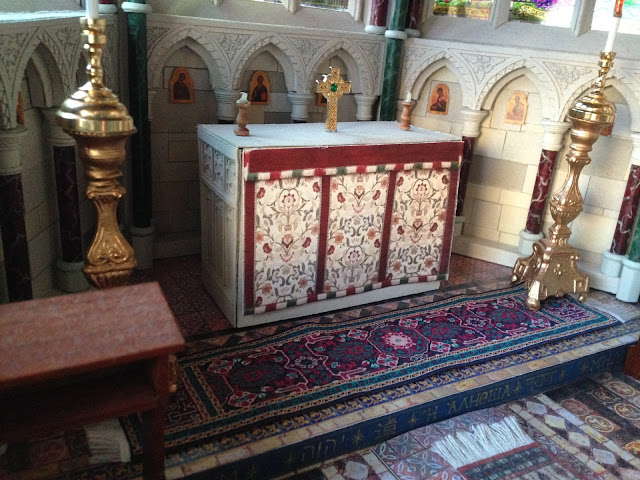Here are some sneak previews of the ideas I have for some of the rooms...
Here is my hand-made billiard table: a lucky find on e-bay, and, I think, a unique design.
I plan to use poster tubes as towers for spiral staircases.
This is part of the staircase, with a balustrade based on Hogwarts in the Harry Potter films. I hope to make loads of portraits, giving a family home to some of those "portraits of an unknown lady or man" pictures you feel curious about and sorry for in museums. I want to call the staircase The Deathly Hallows in honour of HP but also because I want to have paintings on the theme of death, so that the stairs represent a transition to the other world. The cellar and a hallway are beneath, and the battlements above.
Leading to The Deathly Hallows will more stairs, this time made of oak (or rather cardboard balusters and newel posts of bolser wood and an old fan). The room will be a celebration of Shakespeare, with figures from his plays on top of the newel posts, paintings inspired by the plays on the walls, and stained glass depicting some characters in the Histories, in particular Richard III. The doorway from the stairs to the Great Hall is guarded by a "stuffed" bear called Helena in honour of her namesake's line in A Midsummer Niggt's Dream "I am as ugly as a bear," and of the infamous stage direction "exit pursued by a bear." This room will be called Perchance to Dream.
The most expensive piece in any stately home is the King's Bed, and so it is with mine, a fabulous commission made for me by Peartree Miniatures, overflowing with pagan symbols like dragons, green men, oak leaves, and Pan in the centre. The Mortlake tapestries in the bedchamber are from Hatfield House, and represent the four seasons. The name of the bedroom will be PAN, the theme being the countryside, nature, the Greek faun god himself, and pantheism - the idea that the divine can be found in All That Is.






















































