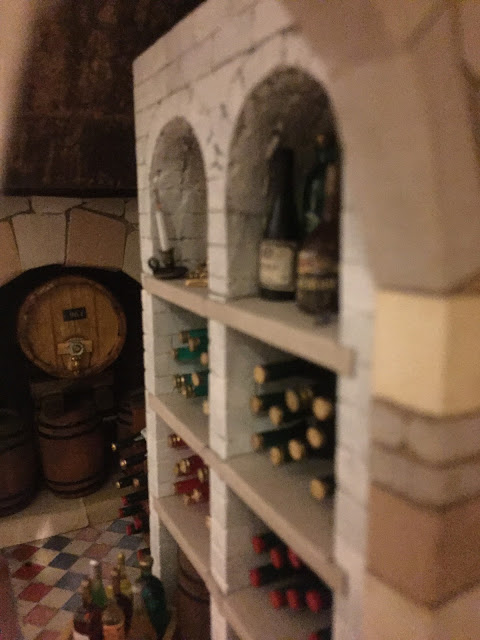Why am I doing this? Not many people I have met are trying to build their own miniature stately home or castle, and I am often asked what I will do with it once it's finished. I usually say it will never be finished! But it leaves the question, what's the point of it all?
I think I make it precisely because no one else I know is doing a similar thing. As a professional performer, many of my creative skills are being used in my job day to day. But all my creativity at work is taken up with interpreting text written by others, and changing my own identity. This is creatively satisfying in some ways.
But I still need a creative outlet within which I can be original. Within singing, acting, even composing music or poetry, I am limited by the norms used to judge those art forms. But by creating within a genre I feel no one else is using in the same way, I feel I can be more originally creative. Model building in the way I am attempting it allows me scope to express who I am, whereas my profession allows me creatively to interpret other people's work or identities.
To build a model to scale faithfully is one creative task in itself. But this is not my aim. By building this miniature castle, I am attempting to express my own identity.
Therefore the rooms are not models of real rooms, nor even just fantasy interior decoration. Each room is an expression of an aspect of myself. Each room is, in effect, a poem in miniature interior design - the decor, and choice and placement of art works and furniture specifically designed to encapsulate or reflect a period or aspect of my life, via the things that are important to me: history, art, philosophy, religion, furniture, antiques, scale, and ultimately, experience of life.
This is 'art' at its most unashamedly self-indulgent! This 'art,' if it can be called so, is only for my enjoyment, for my expression. I welcome others to view and hopefully to appreciate it. But it's only potential social value is to inspire and challenge others to express themselves just as individualistically.
I have a fantasy that I could leave it when I die, finished, to the National Trust, and that they would display it in one of their houses, perhaps one which has inspired this castle itself, like Kinightshayes, Kingston Lacey or Knole. But I am also aware that some of the miniature paintings I create might be copyrighted, making displaying my castle a logistical problem. The first step however is finishing it...






























